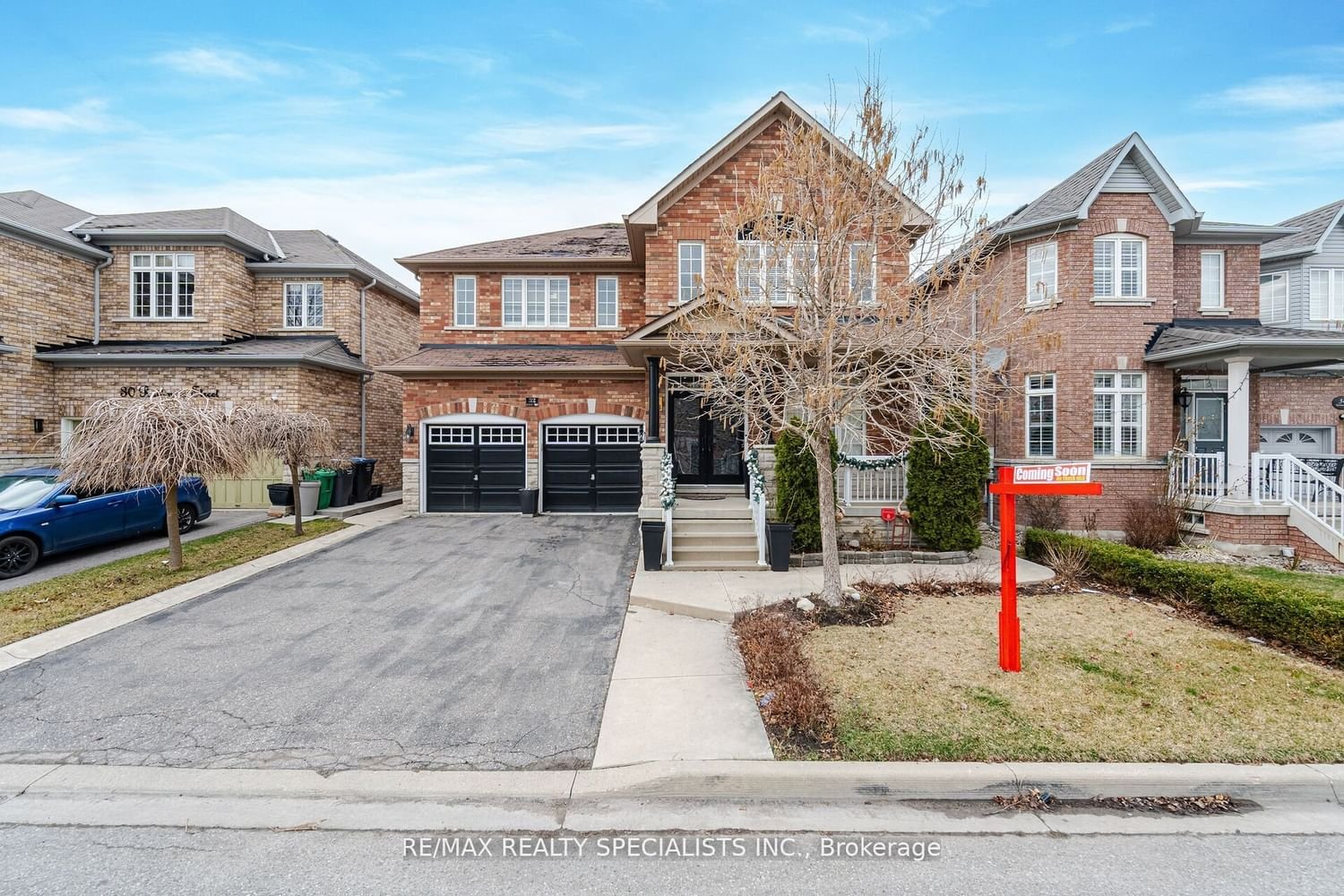$1,499,000
$*,***,***
4+2-Bed
5-Bath
3000-3500 Sq. ft
Listed on 4/2/24
Listed by RE/MAX REALTY SPECIALISTS INC.
Welcome to luxury living in the prestigious Castlemore area with 2960 sqft for upper level and approximately 832 sqft for basement ; this home boasts 4 spacious bedrooms, incl. Main Br with 4 pc ensuite. 2nd bedroom features 3 pc ensuite; 3rd & 4th share Jack and Jill washroom. Enjoy main floor office/den. Basement offers 2 bedrooms, kitchen, washroom, & ample storage. Elegant porcelain tiles & hardwood upstairs; laminate & tiles downstairs. Iron pickets adorn staircase. Recently upgraded Furnace in 2021; Roof to be change and in process. Chandelier & pot lights. Cozy fireplace, 2 garage door openers, central vacuum, granite countertops, crown molding, window coverings. Don't miss out!
All Elf's, Fridge, Stove, Washer, Dryer, All Window Coverings.
To view this property's sale price history please sign in or register
| List Date | List Price | Last Status | Sold Date | Sold Price | Days on Market |
|---|---|---|---|---|---|
| XXX | XXX | XXX | XXX | XXX | XXX |
W8198832
Detached, 2-Storey
3000-3500
10+2
4+2
5
2
Built-In
6
Central Air
Finished, Sep Entrance
Y
Brick
Forced Air
Y
$7,244.00 (2023)
85.30x45.01 (Feet)
